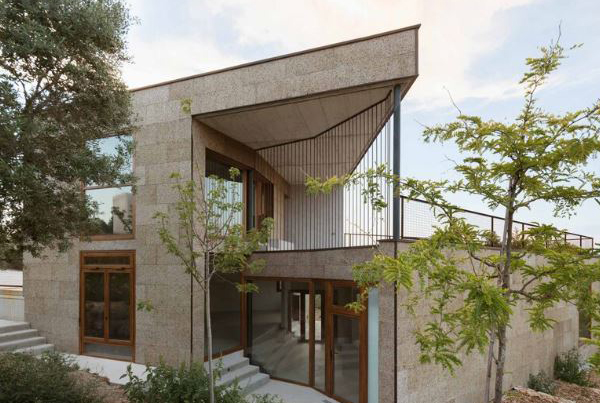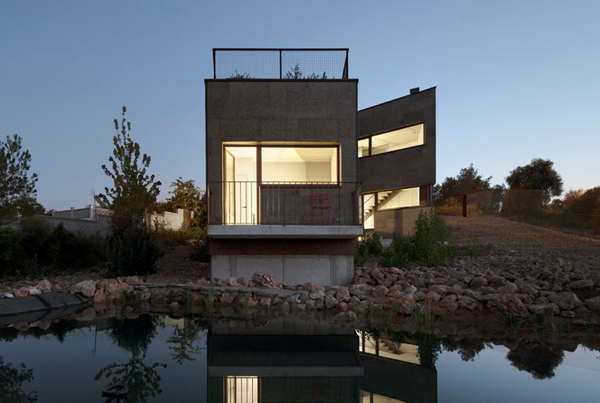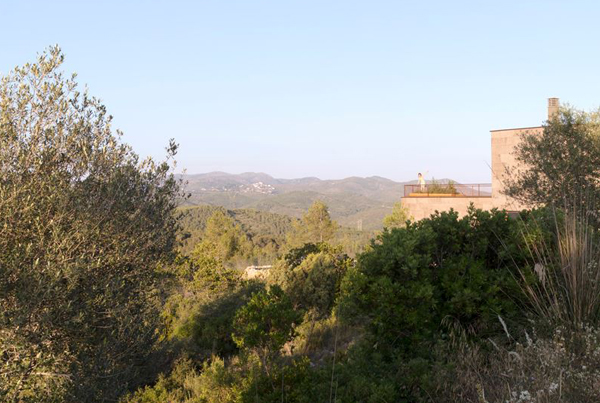House of natural cork in Barcelona

Architect Elisabetta Quarta Colosso from Spanish studio El Fil Verd designed a single-family house covered with natural cork panels on the edge of Barcelona’s Garraf Park. The cork is here not only energy-saving and insulating. It was also used to best fit the building into the natural surroundings. The house was built for a retired couple who dreamed of living in nature in a house with low energy consumption.
Design of house of natural cork in Barcelona constraints included a steeply sloping plot facing north and a limited customer budget. With this in mind, the architect saw the project as an opportunity to demonstrate that it was possible to construct passive, bioclimatically designed buildings at an affordable cost.

Town planning regulations allowed for the development of up to three levels. Instead, the architect decided to shape the house as one cubature on two floors to better fit it into the surroundings. The building opens to the north to the Montserrat mountain and has a beautiful view of the park.
On the other hand, the facades facing the street and the neighbors are intentionally devoid of openings. This ensures privacy for residents. The living area and one bedroom are on the ground floor. On the first floor there is a second bedroom and a large terrace with a solarium and a garden. Each room in the house allows you to contemplate the forest from a different perspective.

To achieve an ultra-energy-efficient building, the architect conducted a detailed study of the local climate and topography of the site,. She applied a series of bioclimatic design strategies that take into account both cold winters and hot summers. One of these strategies involves building orientation. It is positioned along the North-South axis to maximize solar radiation in winter and promote effective natural ventilation in summer.
To heat the house of natural cork in Barcelona, the south façade, in its glazed part, acts as a solar heater. This is due to the greenhouse effect. Solar radiation, which has a reduced angle in these months, penetrates inside and turns into heat, increasing the temperature of the apartment.
The Trombe-Mitchell walls on the façade on the south side act as hot chambers. When they which reach high temperatures during the day and transfer them by convection and radiation to the interior. On the northern side, the openings have been minimized so that they do not adversely affect the heat balance.
